The main challenge of our world today is to learn living together and in harmony with our environment on a planet where resources and space are limited. To meet this challenge it is important to discuss a global vision of the „world” in which we want to live thinking in the long-term and acting responsibly.
Outdoor education has been defined in a variety of ways throughout its history. L. B. Sharp (1943), one of the earliest advocates of camping education, offered the following rationale for outdoor education: "That which can best be taught inside the schoolrooms should there be taught, and that which can best be learned through experience dealing directly with native materials and life situations outside the school should there be learned".
Originally, outdoor education was used mostly for nature study. Today, it includes outdoor experiences designed to meet objectives in many areas. For example, a teacher could take students outside to measure objects on the schoolyard for a mathematics lesson, or to a fire station to study an aspect of the local community. As these examples show, outdoor education appears to have emerged as a "context" for learning. Although environmental education can trace its lineage, at least partly, to outdoor education, it is considered a distinct field. The goal of environmental education is to develop a world population that is aware of, and concerned about, the environment and its associated problems, and which has the knowledge, skills, attitudes, motivations, and commitment to work individually and collectively toward solutions of current problems and the prevention of new ones.
Outdoor education follows the experiential philosophy of learning by doing. It takes place primarily, but not exclusively, through involvement with the natural environment. In outdoor education, the emphasis for a subject of learning is placed on relationships concerning people and natural resources. The outdoor environmental education it is also one of the main goals of the Comenius Project, which we tried to achieve through our journey to Italy. We had the opportunity to learn more about the history of this beautiful country, especially by the trips to some impressive historical buildings very well preserved for centuries.
The first trip was to the remains of the castle of Countess Matilde, especially known as the seat of the Walk of Canossa, the meeting of Emperor Henry IV and Pope Gregory VII during the Investiture Controversy (1077).
We were very impressed by the „medieval” welcome that was organised for us. Two ladies dressed in epochal clothing took many pictures with us and served us with tea and cookies.
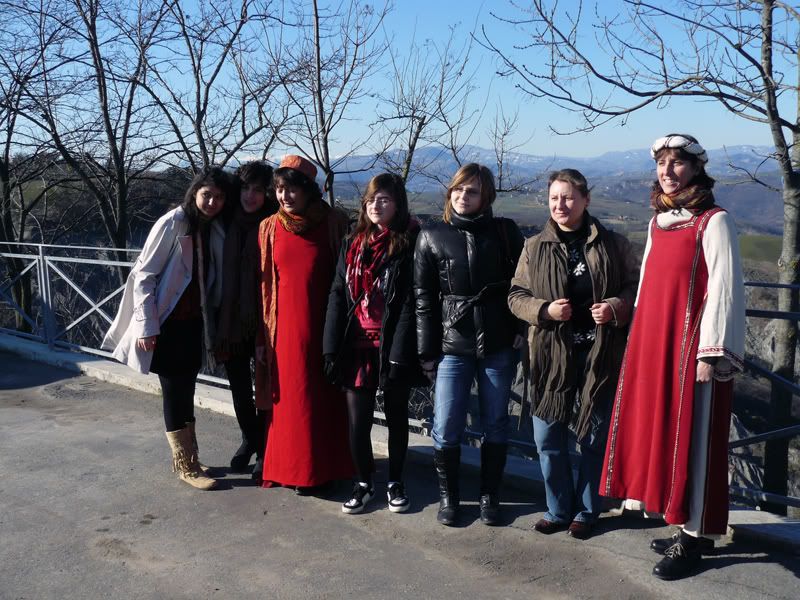
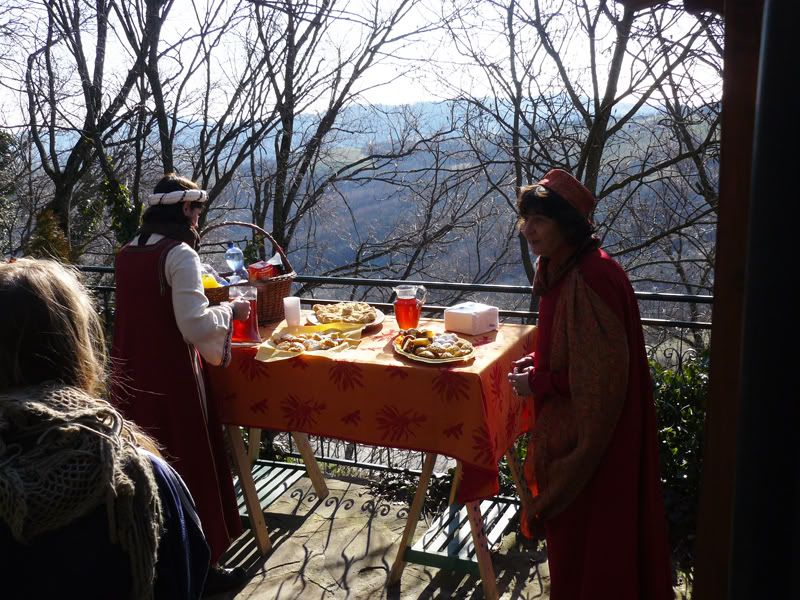
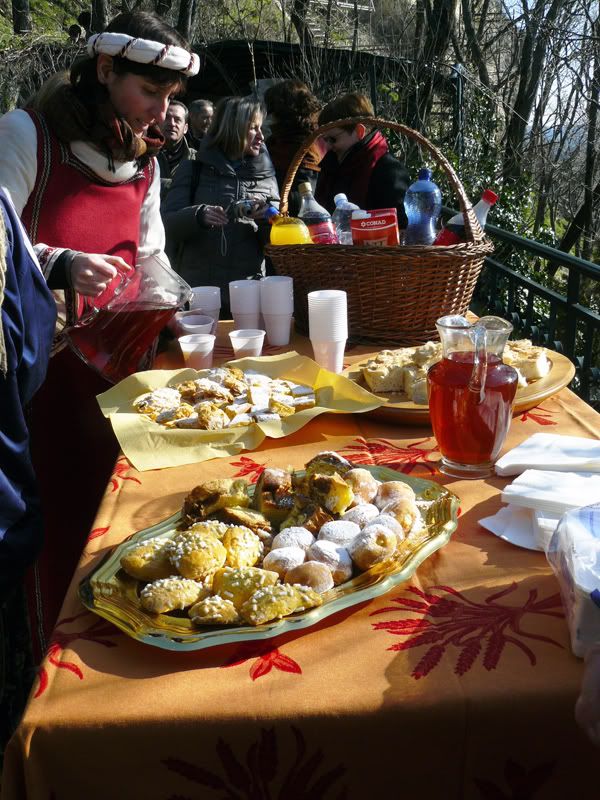
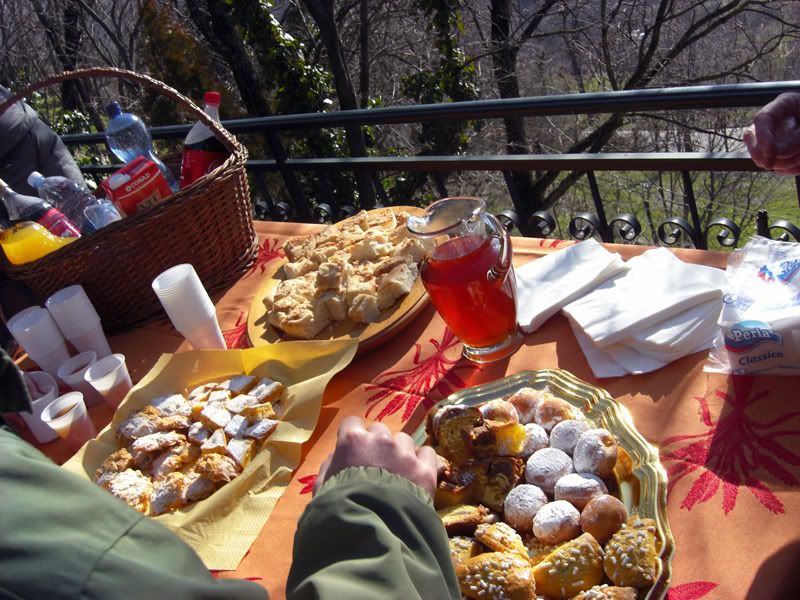
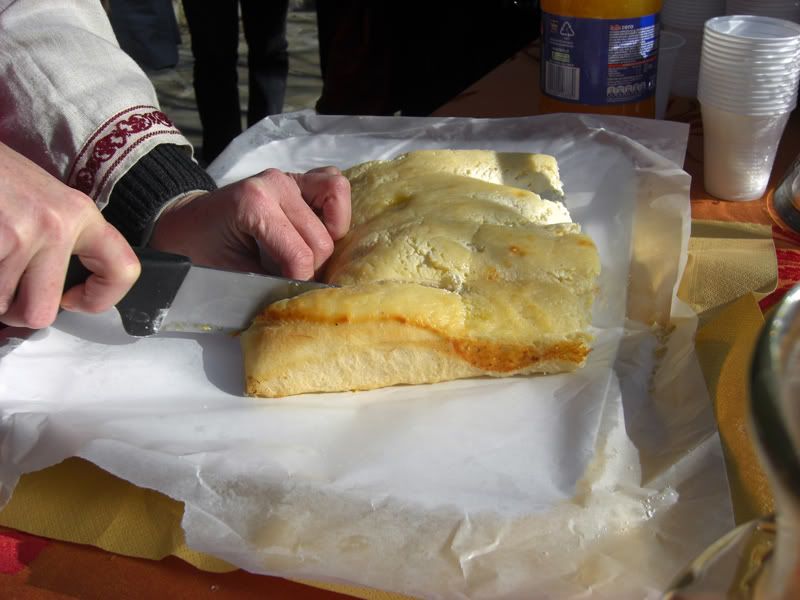
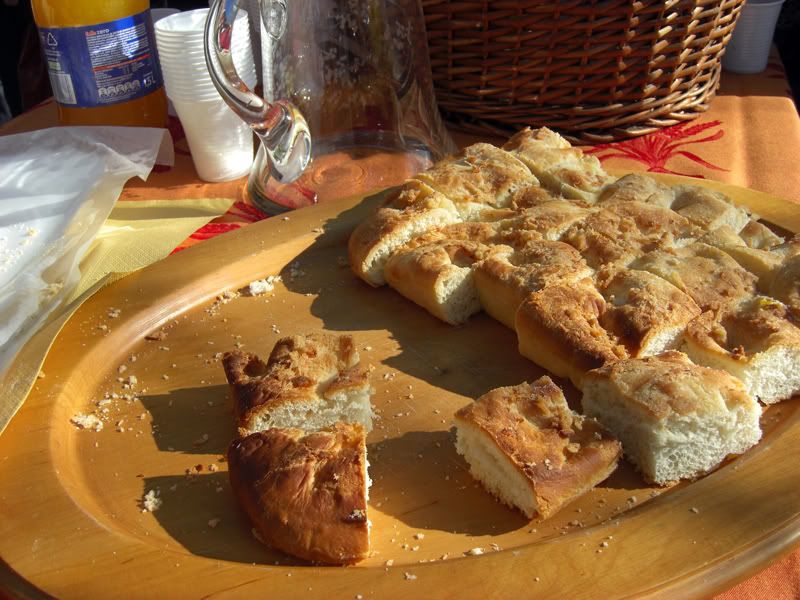
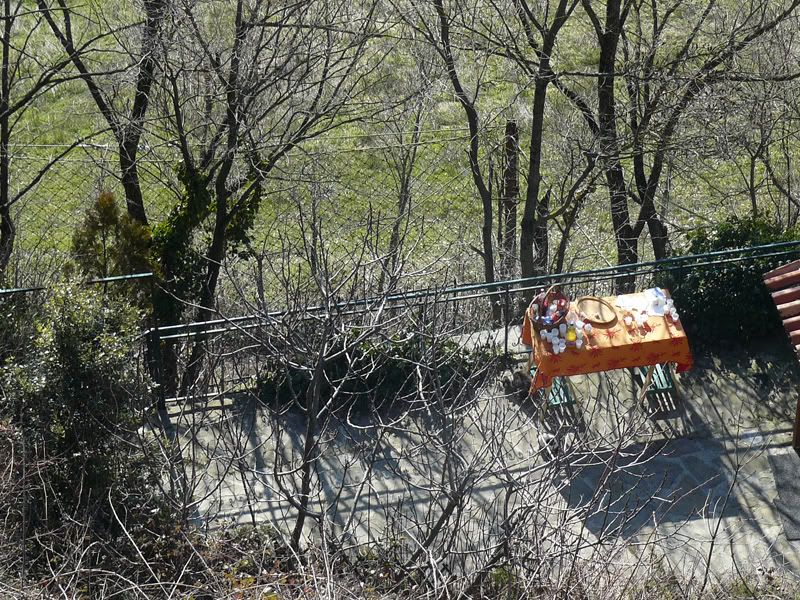
Then a gentleman told us the story of Matilde and lead us to visit the remains.

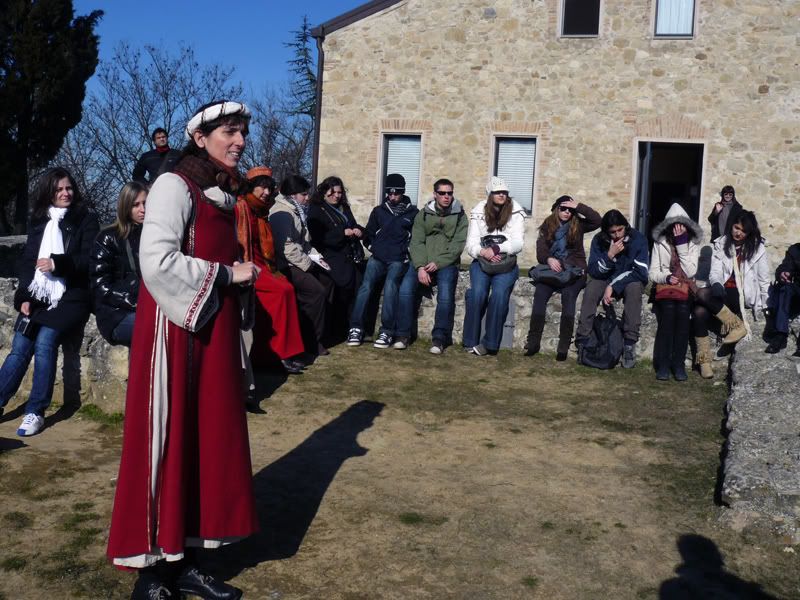
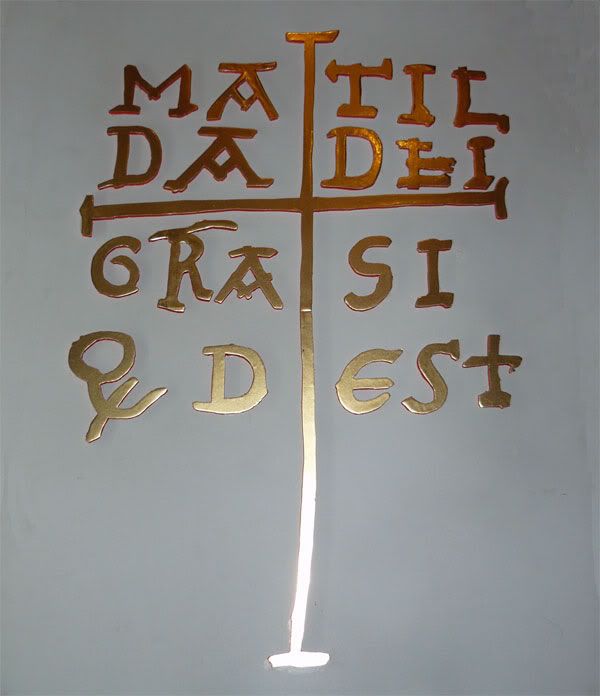
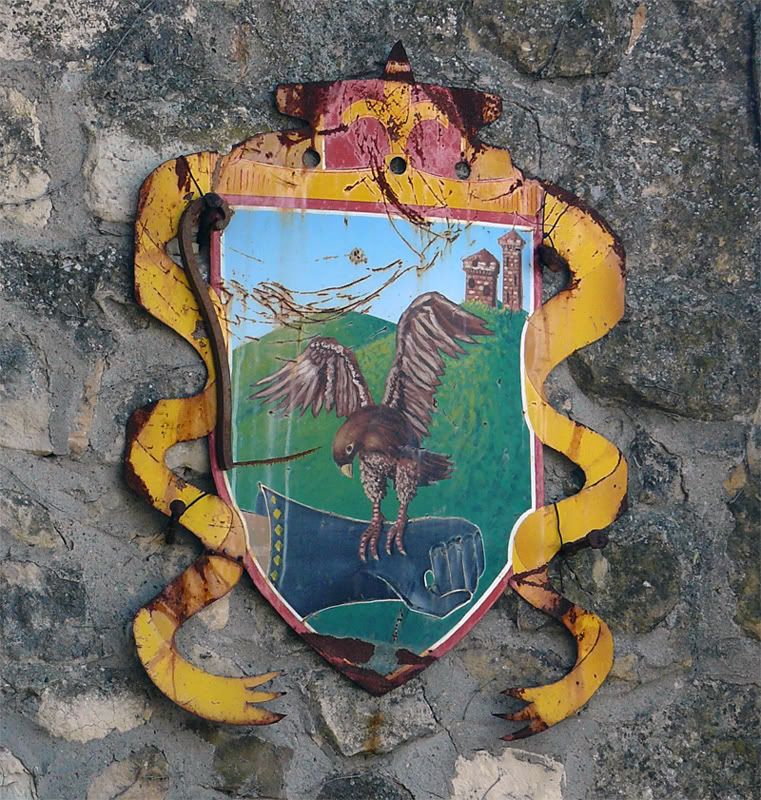
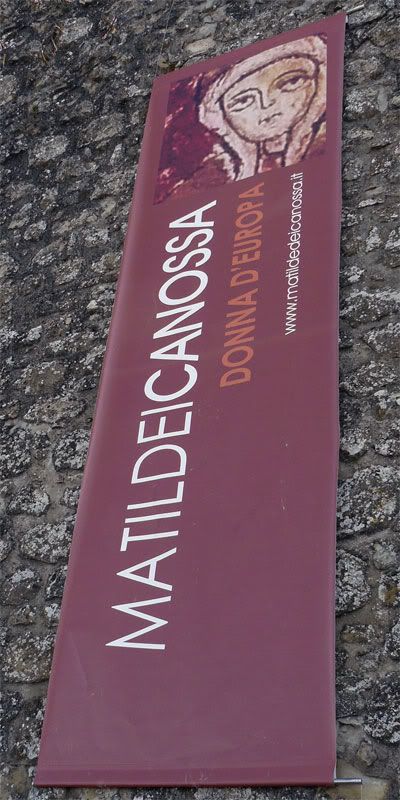
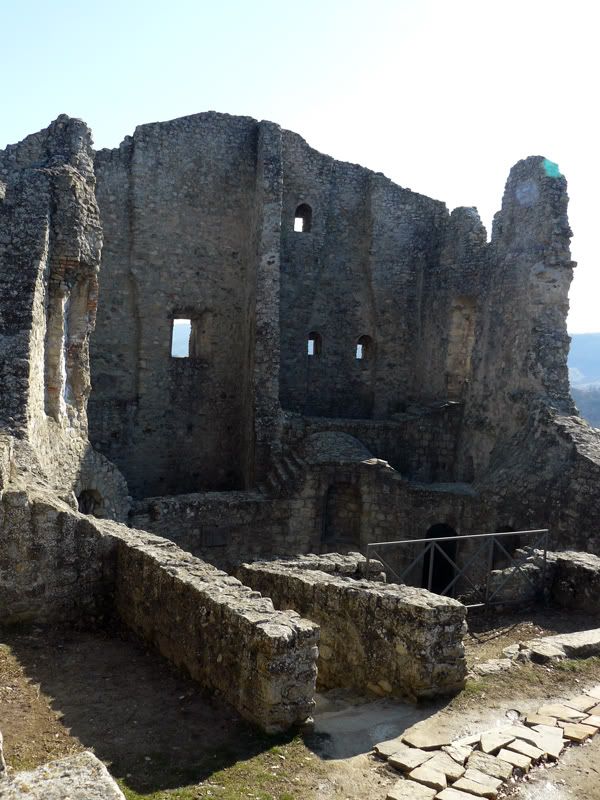
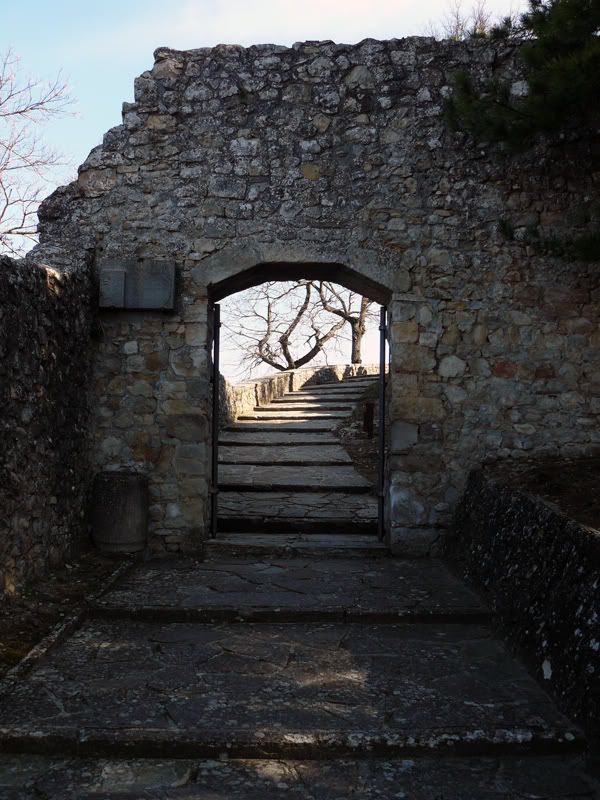
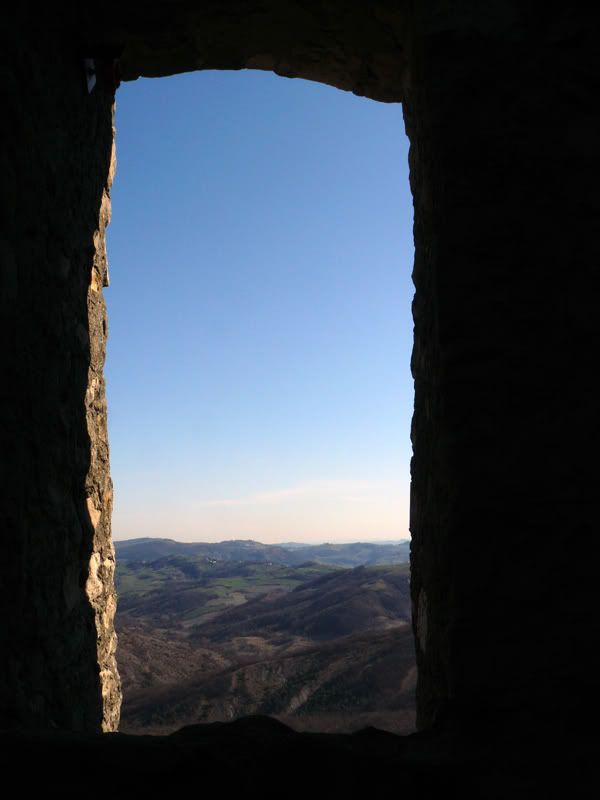
We learned that the castle was built around 940 by Adalberto Atto, son of Sigifredo of Lucca, a Lombard prince, on the summit of a rocky hill. Apart from Adalberto's residence, it included a convent with 12 Benedictine monks and the church of Saint Apollonio. It was protected by a triple line of walls; between the two lower lines were the barracks and the residence of the servants. During the Middle Ages, it was one of the most impregnable castles in Italy. In 1878 the Castle was acquired by the Italian State, and was declared a national monument.
The church of Saint Apollonio within the walls, contemporary of the castle, was also destroyed, only the christening font remains, preserved in the national museum "Naborre Campanini" next to the remains of the wall. The Walk to Canossa refers to both the trek itself of Henry IV of the Holy Roman Empire from Speyer to the fortress at Canossa in Emilia Romagna and to the events surrounding his journey. These events took place in and around January 1077.
When Henry reached Canossa, the Pope ordered that he be refused entry. According to the first-hand accounts of the scene (letters written by both Gregory and Henry in the following years), Henry waited by the gate for three full days. On 28 January the gates were opened for Henry and he was allowed to enter the fortress. Contemporary accounts report that he knelt before Pope Gregory and begged his forgiveness. Gregory absolved Henry and invited him back into the Church. That evening, Gregory, Henry, and Mathilda shared communion in the Cathedral of Saint Nicholas inside the fortress, signaling the official end of Henry's excommunication.
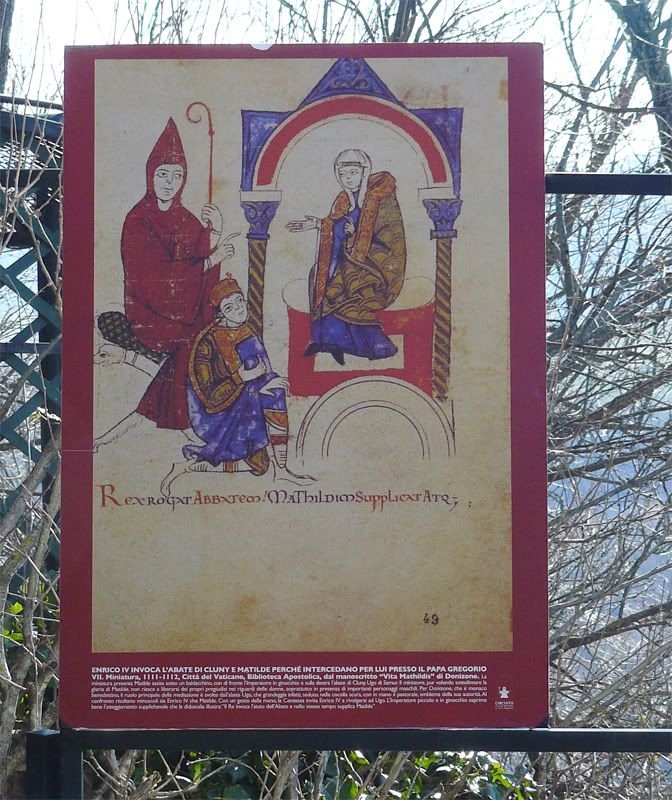
Another city that we visited is Parma, famous for its architecture and the fine countryside around it. Parma is divided into two parts by the little stream with the same name. Parma takes its name from the roman round shield called Parma. In the historical centre of Parma lies The Palazzo della Pilotta built around 1583, a complex of edifices, its name deriving from the game of pelota. The existing complex includes three courts: the Cortile di San Pietro Martire (now best known as Cortile della Pilotta), Cortile del Guazzatoio (originally della pelota) and the Cortile della Racchetta. The Pilotta was to house a large hall, later turned into the Farnese Theatre, the stables and the grooms' residences, the Academy Hall and other rooms.
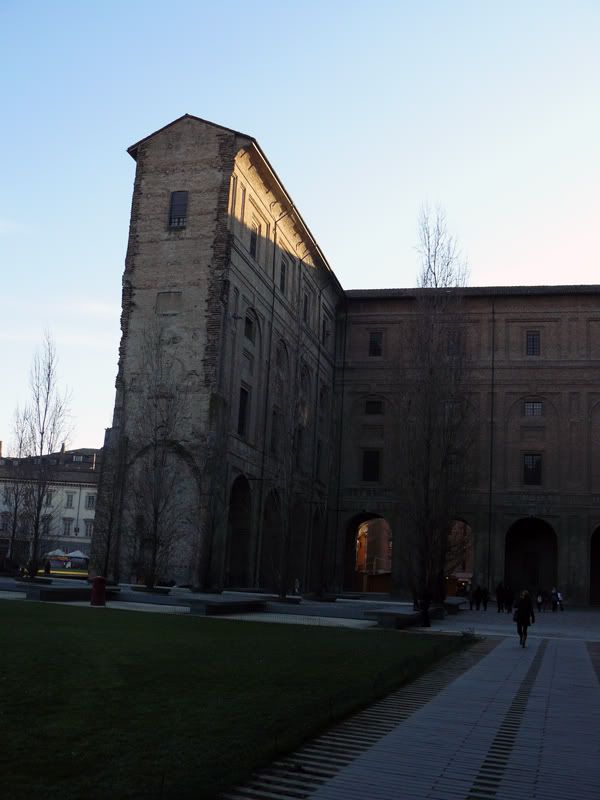

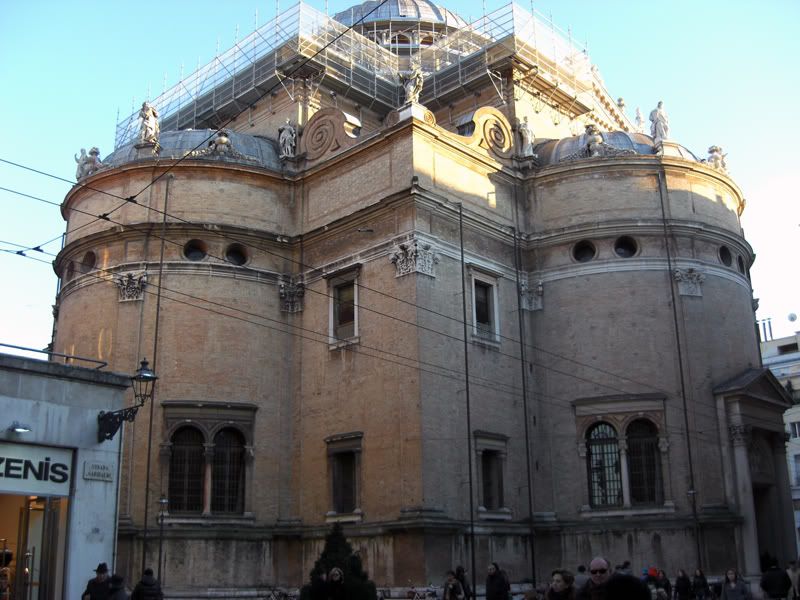

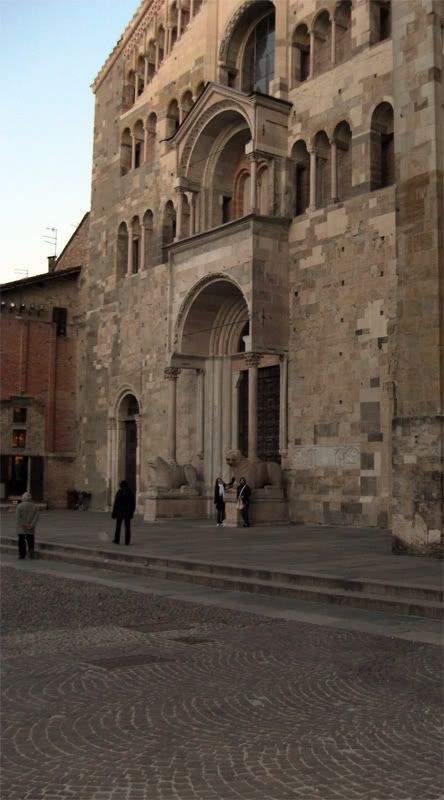
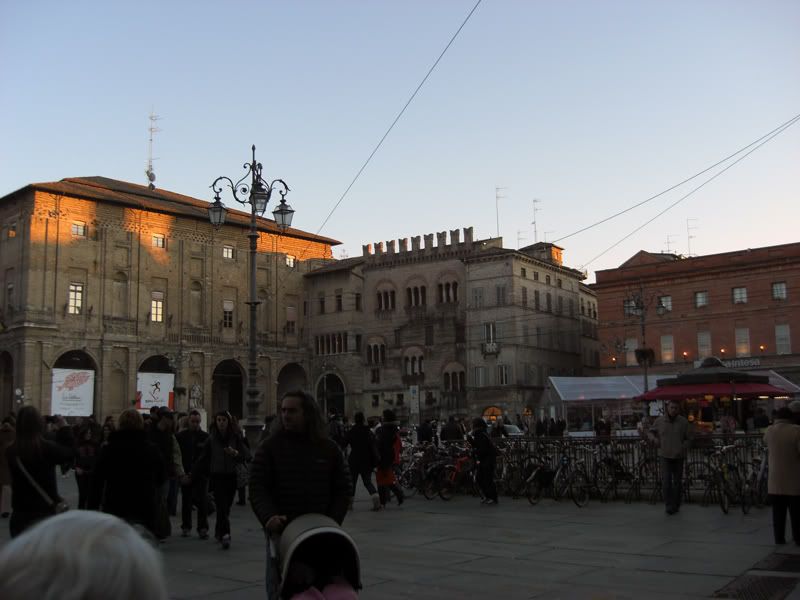
We also had the opportunity to visit Parma Cathedral (Duomo), an important Italian Romanesque cathedral. The construction was begun in 1059 by bishop Cadalo, later antipope with the name of Honorius II, and was consecrated by Paschal II in 1116. A basilica existed probably in the 6th century, but was later abandoned; another church had been consecrated in the rear part of the preceding one in the 9th century by the count-bishop Guibodo. The new church was heavily damaged by an earthquake in 1117 and had to be restored. Of the original building, remains can be seen in the presbytery, the transept, the choir and the apses, and in some sculpture fragments. The wide façade was completed in 1178: it has three loggia floors and three portals, whose doors were sculpted by Luchino Bianchino in 1494. The Gothic belfry was added later, in 1284-1294: a twin construction on the left side had been conceived, but it was never begun. Beside the Cathedral lies the octagonal Baptistery of Parma, considered to be a transition between Romanesque and Gothic architecture, and is one of the most important Medieval monuments in Europe. The Baptistery was commissioned to Benedetto Antelami by the City Council of Parma in 1196. The outside of pink Verona Marble is octagonal. The inside contains sixteen arches, forming alcoves each containing a painted scene. All these are 13th and 14th century frescoes and paintings. The most striking part of the Baptistery, however, is its painted ceiling. Sixteen rays come out of the center of the ceiling, which each correspond to the arches. However, problems were posed over time as the paintings were not true frescoes. The paint would start to come of the walls and would be literally hanging on. Due to this, the Baptistery had to be painstakingly consolidated and restored with syringes and spatulas.
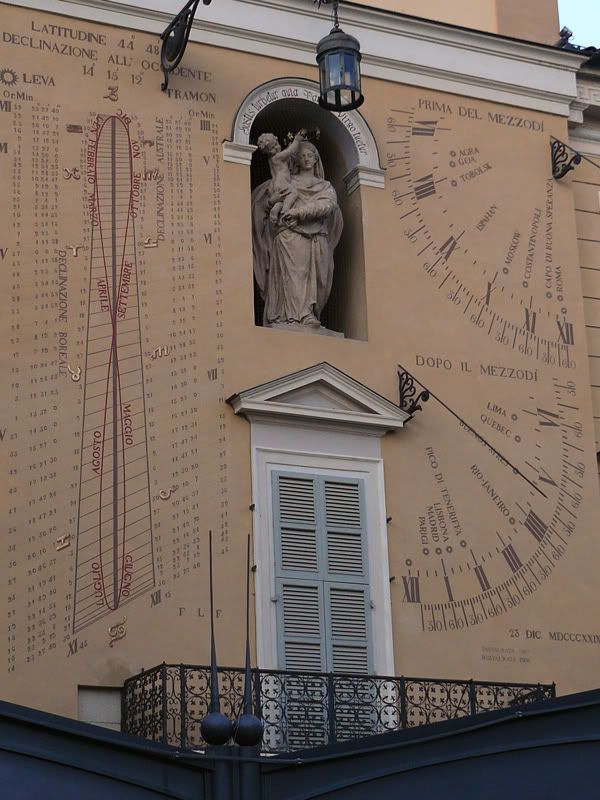
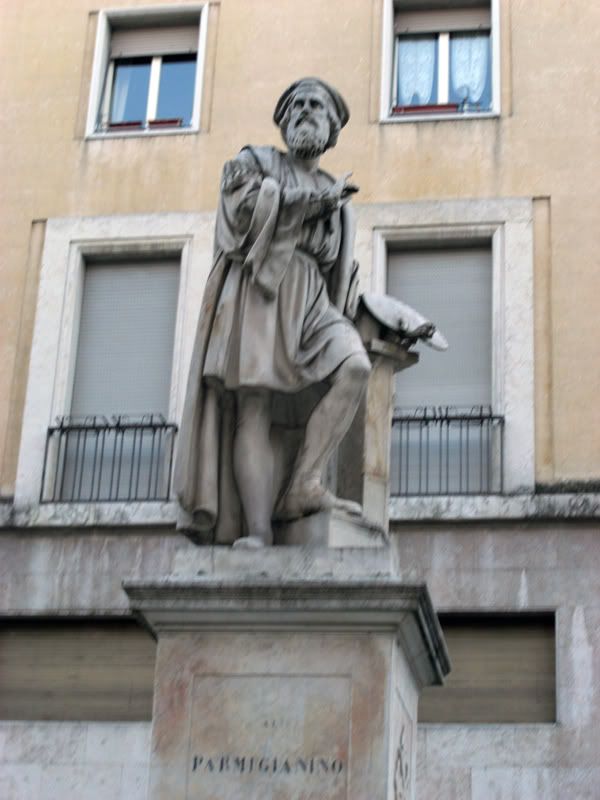
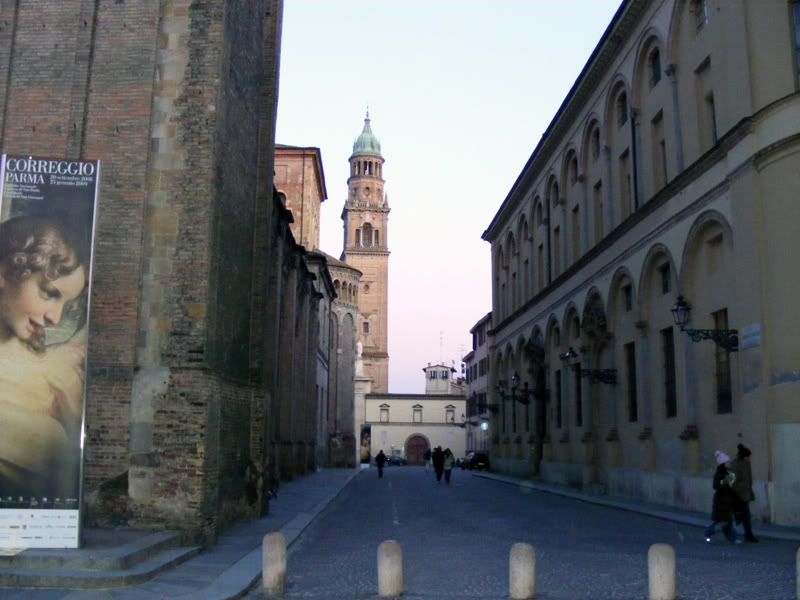

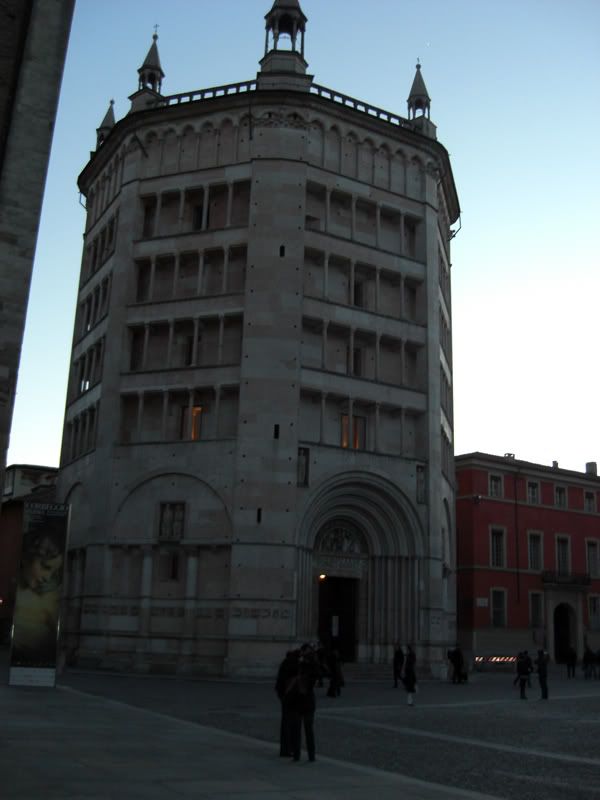
The Sanctuary of Santa Maria della Steccata is a Greek-cross design Renaissance church in central Parma, Italy. By 1392, the site held a small oratory to shelter a miraculous image of St. John the Baptist and was neighboring a religious confraternity that had an equally miraculous image of the Virgin and child on the facade. The popularity of the icons led to the construction, starting in 1521 and using plan by Bernardino and Giovanni Francisco Zaccagni with modifications by Giovan Francisco d' Agrate. The church was finally consecrated in 1539. The sacristy was rebuilt over the following centuries. The interior was decorated by prominent artists, both local and foreign to Parma. In the crypt are the tombs of twenty-six members of the Farnese family including Alexander Farnese, Duke of Parma and his wife Infanta Maria of Portugal. In a niche is a crystal urn containing the heart of Charles III, Duke of Parma.
The abbey church of Saint John the Evangelist (San Giovanni Evangelista), was originally constructed in the 10th century behind the Cathedral's apse, but had to be rebuilt in 1498 and 1510 after a fire. It has Baroque facade and bell tower (most likely designed by Giovanni Battista Magnani), with a Latin cross plan, a nave and two aisles. In 1520–1522, Correggio frescoed the dome with the Vision of St. John the Evangelist, a highly influential fresco which heralded illustionistic perspective in the decoration of church ceilings. Bernardo Falconi designed a putto in the high altar. Also the cloisters and the ancient Benedictine grocery are noteworthy. The library has books from the 15th and 16th centuries.
Our next trip was to the city of Mantua or Mantova, founded, probably around 2000 BC, on the banks of the Mincio, on a sort of island which provided natural protection.
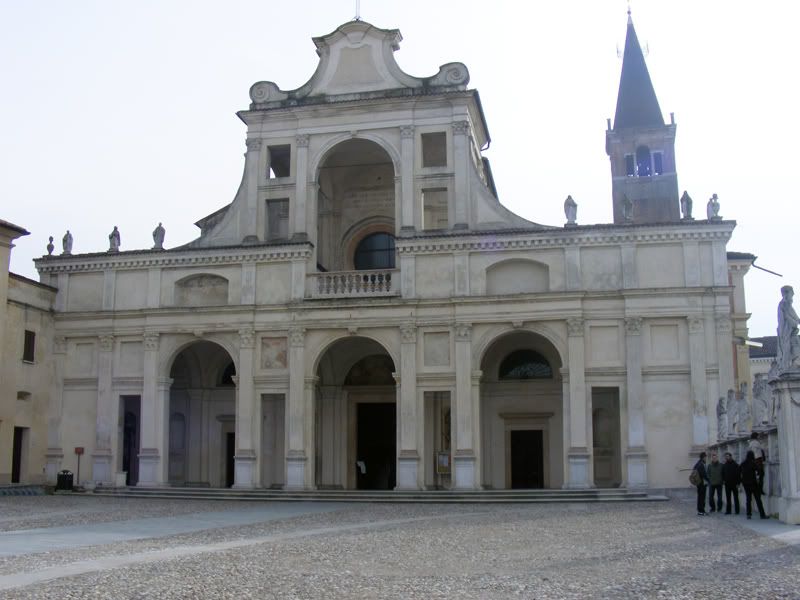
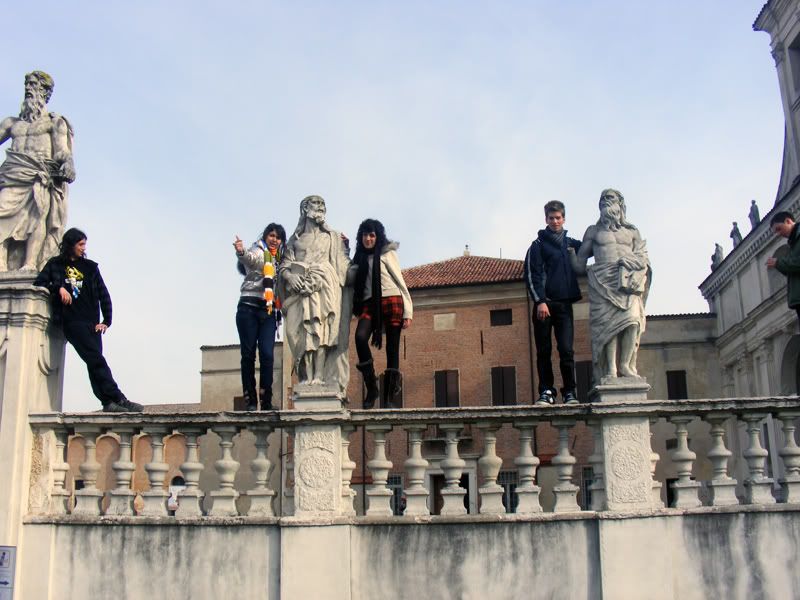
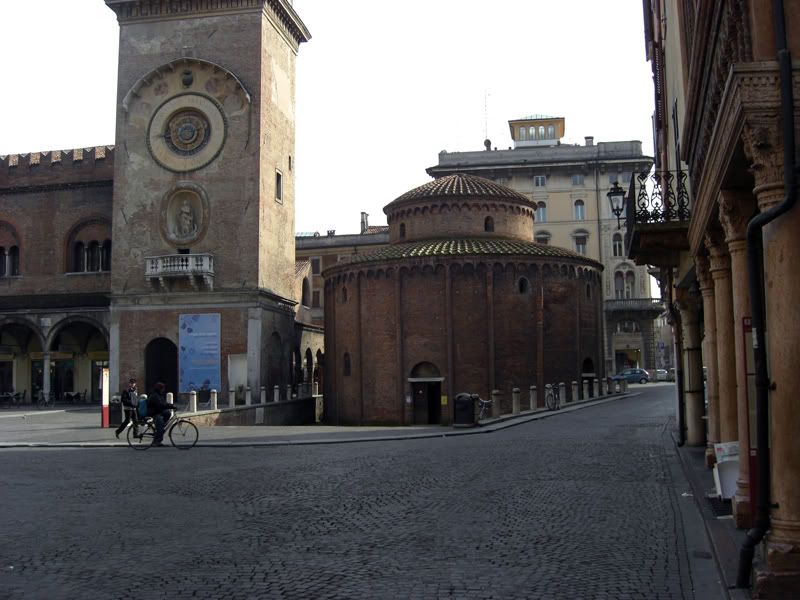
The name derives from the Etruscan god Mantus, of Hades. The first duke of Mantova was Federico II Gonzaga, who acquired the title from Emperor Charles V in 1530.

Federico commissioned Giulio Romano to build the famous Palazzo Te, on the periphery of the city, and profoundly improved the urbanistic asset of the city.
Palazzo del Te is a simple square building, constructed 1524-153. The shell of the palace was erected within 18 months. It is basically a square house built around a cloistered courtyard. A formal garden complemented the house. This was enclosed by colonnaded outbuildings terminated by a semi-circular colonnade known as the "Esedra". Once the shell of the building was completed, for ten years a team of plasterers, carvers and fresco painters labored, until barely a surface in any of the loggias or salons remained undecorated. Under Giulio Romano's direction, local decorative painters such as Benedetto Pagni and Rinaldo Mantovano worked extensively on the frescos. These frescoes remain today and are the most remarkable feature of the Palazzo. The subjects range from Olympian banquets in the Sala di Psiche and stylized horses in the Sala dei Cavalli to the most unusual of all — giants and grotesques wreaking havoc, fury and ruin around the walls of the Sala dei Giganti.
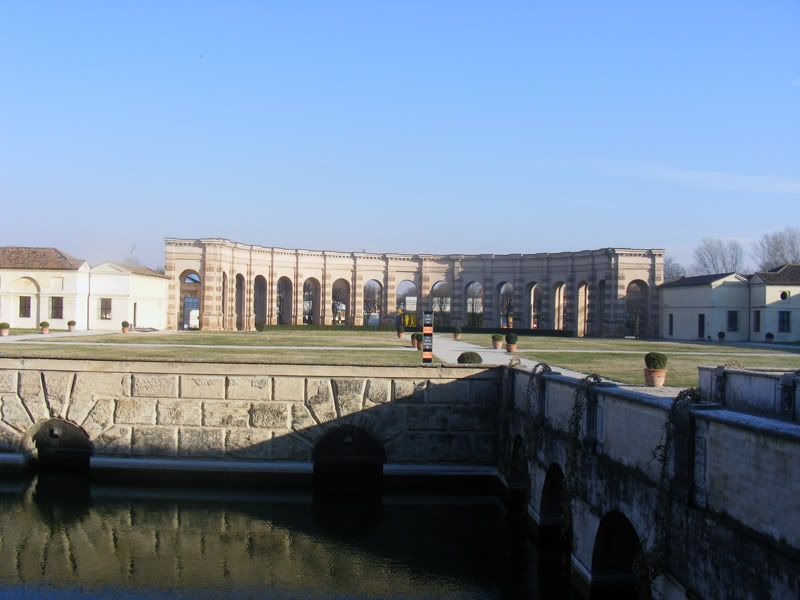
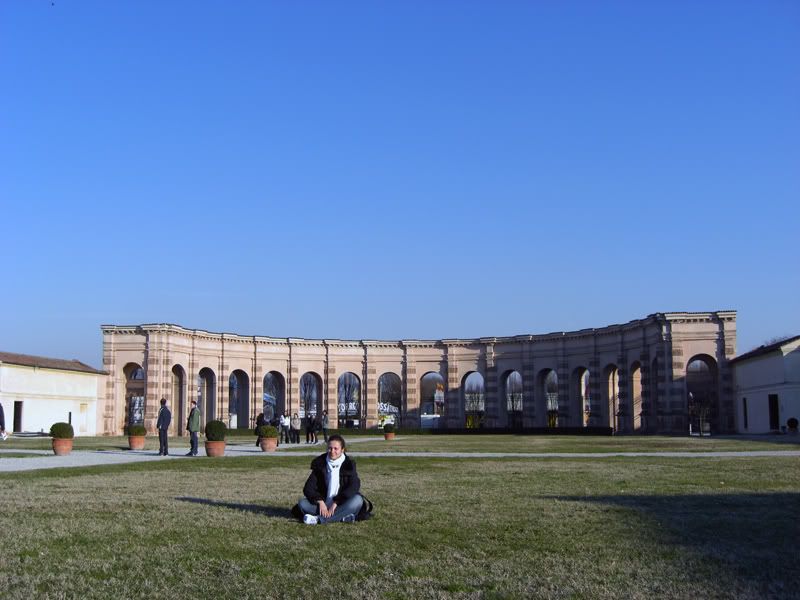
The Palazzo Ducale di Mantova ("Ducal Palace") is a group of buildings built between the 14th and the 17th century mainly by the noble family of Gonzaga as their royal residence in the capital of their Duchy.

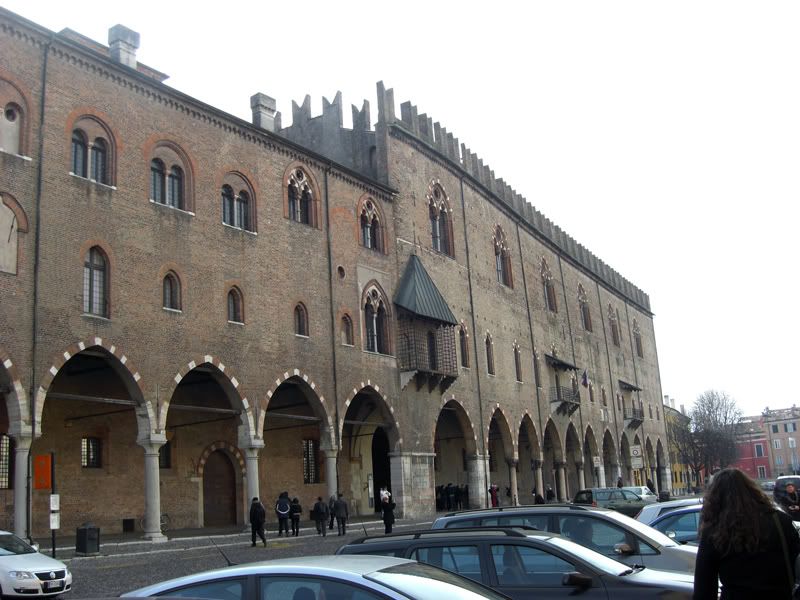
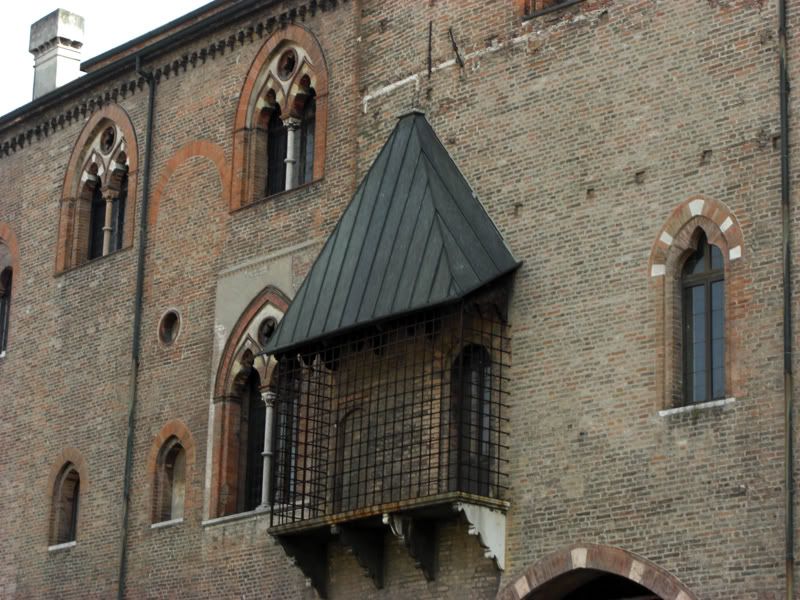
The buildings are connected by corridors and galleries and are enriched by inner courts and wide gardens. The complex includes some 500 rooms and occupies an area of 34 000 m². Although most famous for Mantegna's frescos in the Camera degli Sposi (Wedding Room), they have many other very significant architectural and painted elements. The most ancient parts of the palace are the Palazzo del Capitano, built in the early 14th century by the Captain of the People Guido Buonacolsi (whose family ruled Mantua from 1271 to 1328) and the Magna Domus.
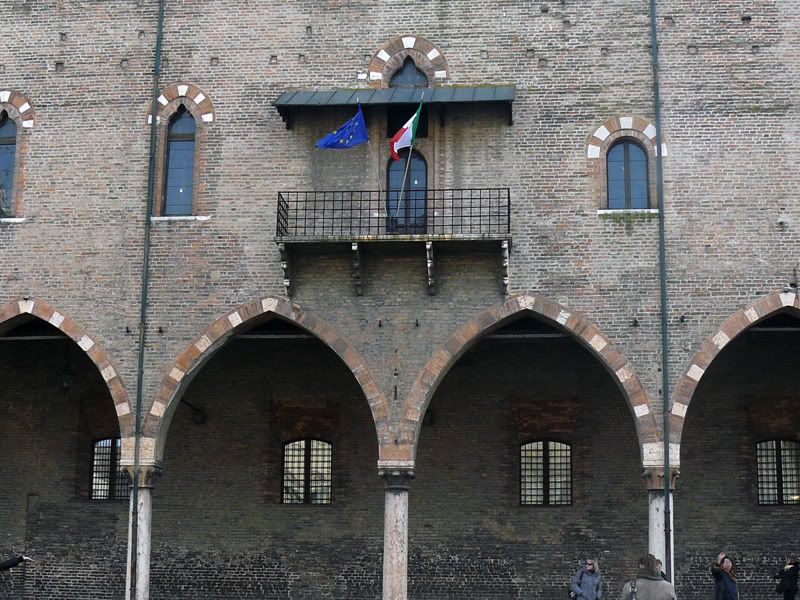
The Gonzaga lived in the palace from 1328 to 1707, when the dynasty extinguished. Subsequently the edifices saw a sharp decline, which was halted in the 20th century with a continue process of restoration and the destination of the area as museum.

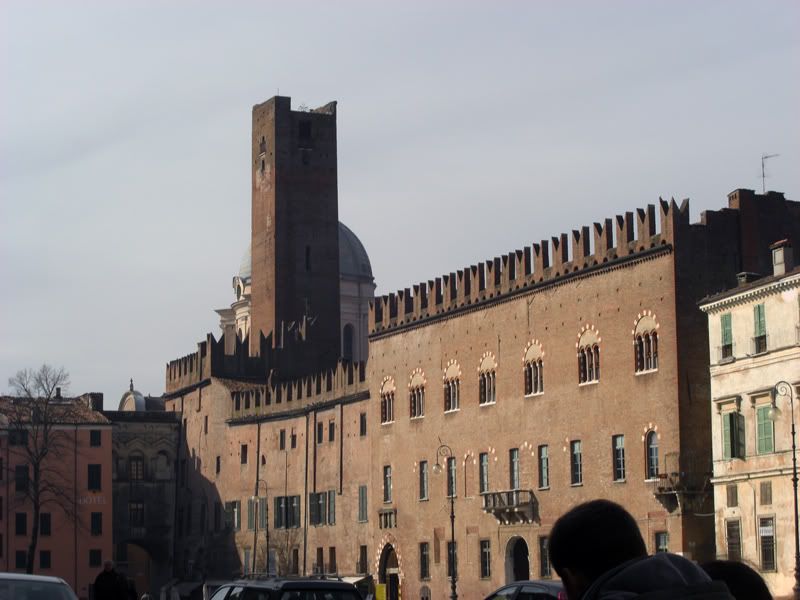
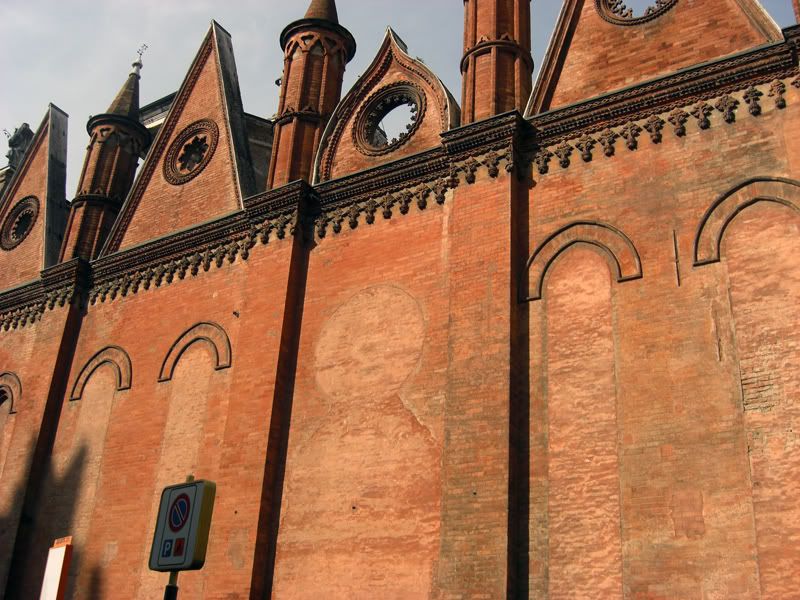
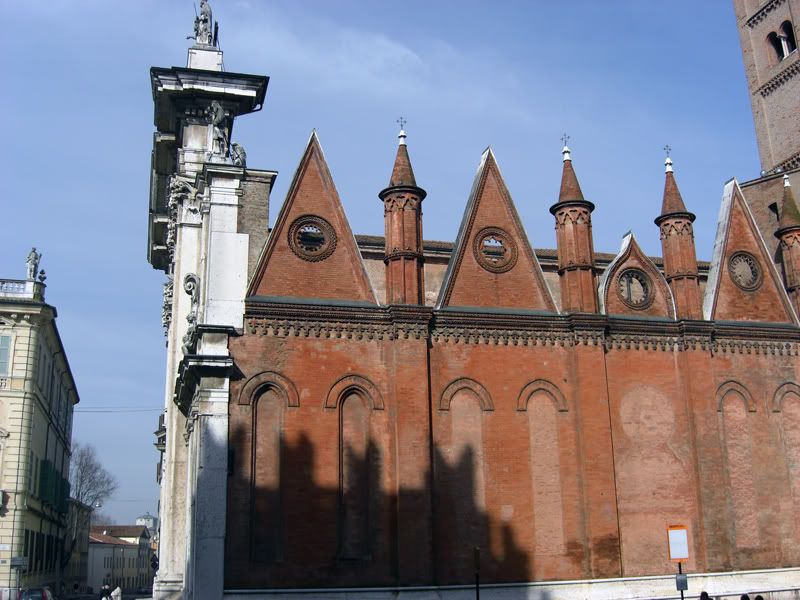


We didn’t have to go far because there were many things to see even in the city of Reggio Emilia where we stayed for a week. Taking long walks we discovered the beauty of the city, rich in historical monuments.

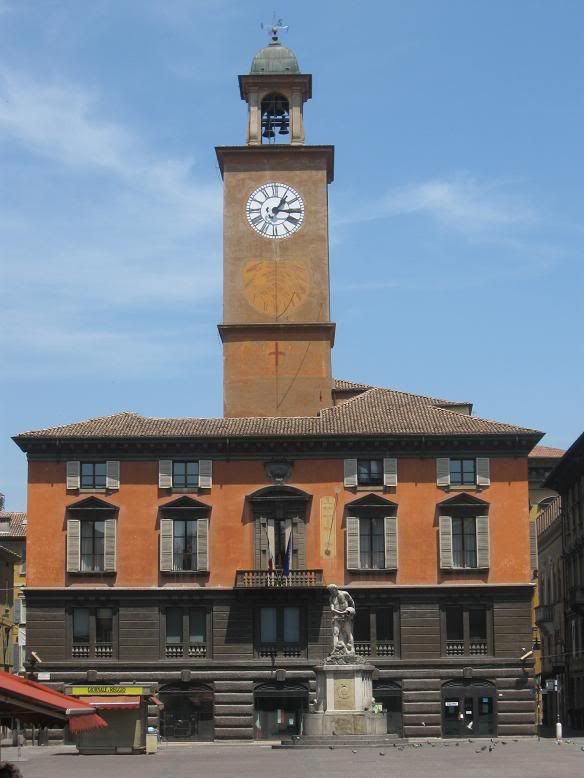

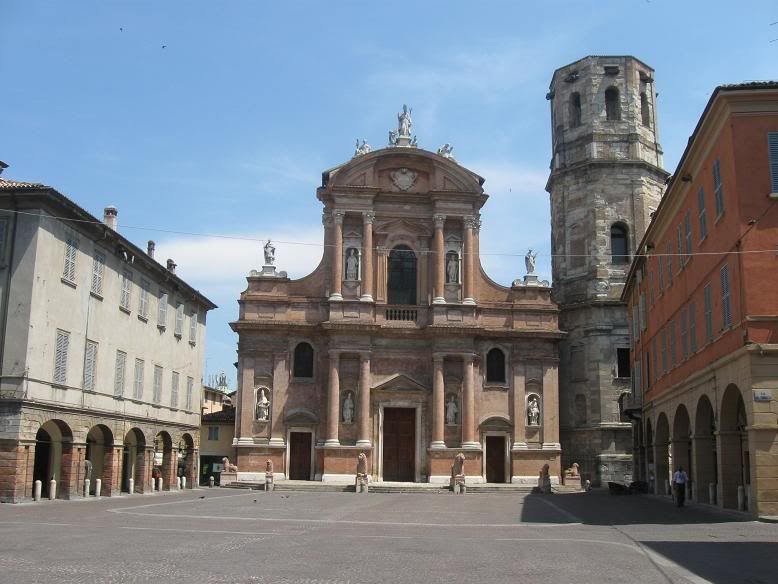
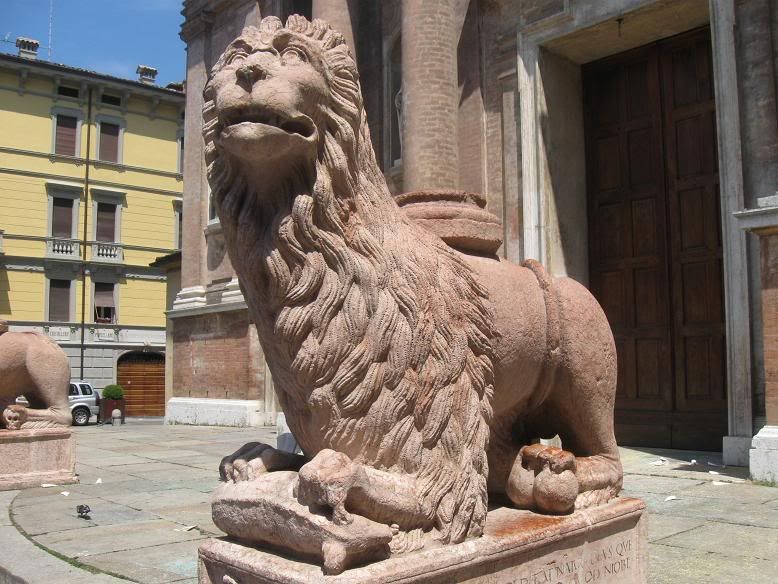

For example, the Basilica di San Prospero, built in the 10th century and dedicated to Prosper of Reggio, a bishop of the city, it was reconstructed by Luca Corti and Matteo Fiorentini between 1514 and 1523. The façade, with eleven statues of saints and patrones, was redesigned by Giovan Battista Cattani in mid-18th century. It includes a pleasant belfry/tower, begun in 1535 and never quite finished, with an octagonal plant. The interior of the church has a Latin cross plant, with three naves. The apse houses the splendid Last Judgement, frescoed by the Bolognese artist Camillo Procaccini. Also noteworthy are the wood choir from 1546 and the Assumption altarpiece by Tommaso Laureti and Ludovico Carracci (1602). The church of St. Peter, designed by Giulio della Torre and built in 1625-1629 has an interior in Latin cross shape with a single nave. It houses notable Baroque paintings by Tiarini, Pietro Desani, Luca da Reggio, Camillo Gavasetti and Paolo Emilio Besenzi.
We also visited Palazzo Comunale (begun in 1414), with the Tricolore's Room and the Museum of the Italian Flag.
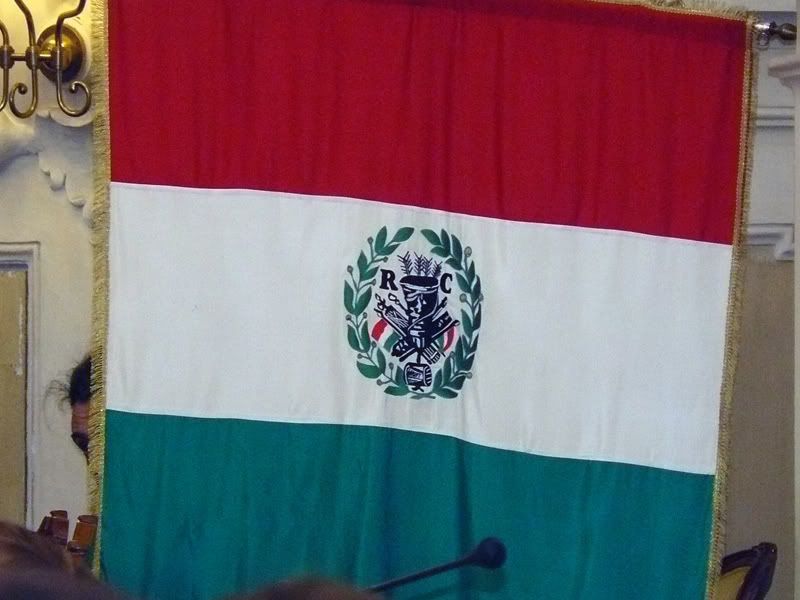

The "Room of the Tricolor" is currently the council chamber of the Reggio Emilia comune. Designed, by the architect Lodovico Bolognini, to be the archive of the ducal family of Este, it is mostly known in connection with the creation of the Italian tricolor, from which it takes its name.
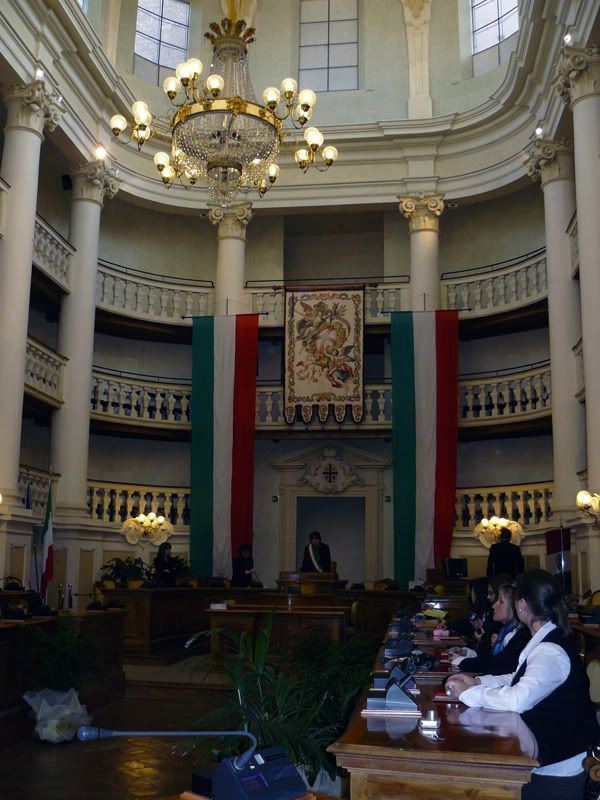
This room in fact, on December 27, 1796, hosted the congress of delegates from Reggio, Modena, Bologna and Ferrara who, after proclaiming the Repubblica Cispadana, adopted on January 7, 1797 a horizontal tricolor of green, white and red (with red at the top) which is considered the first Italian tricolor.
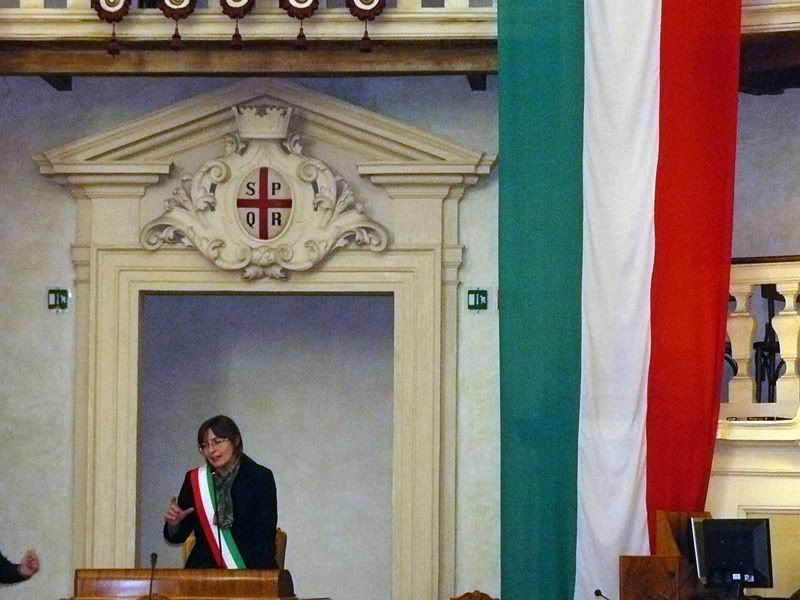
Another magnificent building is the Municipal Theater of Reggio Emilia, also called the Municipal Theater Valli of Reggio Emilia, built in neoclassic style between 1852 and 1857. It acquired its present name in the 1980s, when it was named after the actor Romolo Valli. The theater has a rectangular base that measures 80x43,60 meters and covers an area of 3763 square meters. The audience capacity is 1150 people. The concert hall is elliptical and has 106 boxes placed on four tiers plus a regal box and a gallery.
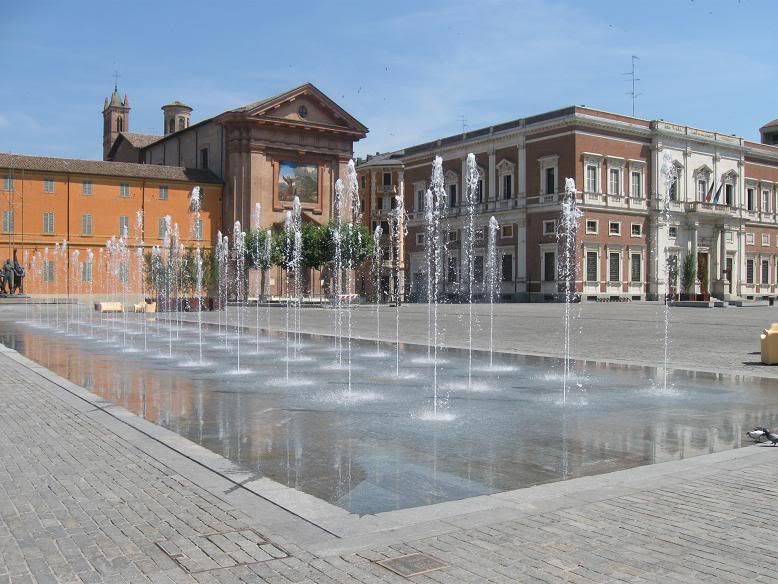
The outside is composed by 12 Tuscan columns made of granite on the ground floor while on the first floor it has 13 windows spaced by ionic columns. On top of the building there are statues that represent: Moderation, Reserve, Painting, Sound, Comedy, Caprice, Dance, Joke, Fable, Delight, Education, Labor, Virtue, Drama, Glory, Vice, Tragedy, Remorse, Curiosity, Silence. We were also very impressed by the fountain in the front of the Theater, which is more beautiful in the evening, when it is illuminated.
Outdoor education has been defined in a variety of ways throughout its history. L. B. Sharp (1943), one of the earliest advocates of camping education, offered the following rationale for outdoor education: "That which can best be taught inside the schoolrooms should there be taught, and that which can best be learned through experience dealing directly with native materials and life situations outside the school should there be learned".
Originally, outdoor education was used mostly for nature study. Today, it includes outdoor experiences designed to meet objectives in many areas. For example, a teacher could take students outside to measure objects on the schoolyard for a mathematics lesson, or to a fire station to study an aspect of the local community. As these examples show, outdoor education appears to have emerged as a "context" for learning. Although environmental education can trace its lineage, at least partly, to outdoor education, it is considered a distinct field. The goal of environmental education is to develop a world population that is aware of, and concerned about, the environment and its associated problems, and which has the knowledge, skills, attitudes, motivations, and commitment to work individually and collectively toward solutions of current problems and the prevention of new ones.
Outdoor education follows the experiential philosophy of learning by doing. It takes place primarily, but not exclusively, through involvement with the natural environment. In outdoor education, the emphasis for a subject of learning is placed on relationships concerning people and natural resources. The outdoor environmental education it is also one of the main goals of the Comenius Project, which we tried to achieve through our journey to Italy. We had the opportunity to learn more about the history of this beautiful country, especially by the trips to some impressive historical buildings very well preserved for centuries.
The first trip was to the remains of the castle of Countess Matilde, especially known as the seat of the Walk of Canossa, the meeting of Emperor Henry IV and Pope Gregory VII during the Investiture Controversy (1077).
We were very impressed by the „medieval” welcome that was organised for us. Two ladies dressed in epochal clothing took many pictures with us and served us with tea and cookies.







Then a gentleman told us the story of Matilde and lead us to visit the remains.








We learned that the castle was built around 940 by Adalberto Atto, son of Sigifredo of Lucca, a Lombard prince, on the summit of a rocky hill. Apart from Adalberto's residence, it included a convent with 12 Benedictine monks and the church of Saint Apollonio. It was protected by a triple line of walls; between the two lower lines were the barracks and the residence of the servants. During the Middle Ages, it was one of the most impregnable castles in Italy. In 1878 the Castle was acquired by the Italian State, and was declared a national monument.
The church of Saint Apollonio within the walls, contemporary of the castle, was also destroyed, only the christening font remains, preserved in the national museum "Naborre Campanini" next to the remains of the wall. The Walk to Canossa refers to both the trek itself of Henry IV of the Holy Roman Empire from Speyer to the fortress at Canossa in Emilia Romagna and to the events surrounding his journey. These events took place in and around January 1077.
When Henry reached Canossa, the Pope ordered that he be refused entry. According to the first-hand accounts of the scene (letters written by both Gregory and Henry in the following years), Henry waited by the gate for three full days. On 28 January the gates were opened for Henry and he was allowed to enter the fortress. Contemporary accounts report that he knelt before Pope Gregory and begged his forgiveness. Gregory absolved Henry and invited him back into the Church. That evening, Gregory, Henry, and Mathilda shared communion in the Cathedral of Saint Nicholas inside the fortress, signaling the official end of Henry's excommunication.

Another city that we visited is Parma, famous for its architecture and the fine countryside around it. Parma is divided into two parts by the little stream with the same name. Parma takes its name from the roman round shield called Parma. In the historical centre of Parma lies The Palazzo della Pilotta built around 1583, a complex of edifices, its name deriving from the game of pelota. The existing complex includes three courts: the Cortile di San Pietro Martire (now best known as Cortile della Pilotta), Cortile del Guazzatoio (originally della pelota) and the Cortile della Racchetta. The Pilotta was to house a large hall, later turned into the Farnese Theatre, the stables and the grooms' residences, the Academy Hall and other rooms.






We also had the opportunity to visit Parma Cathedral (Duomo), an important Italian Romanesque cathedral. The construction was begun in 1059 by bishop Cadalo, later antipope with the name of Honorius II, and was consecrated by Paschal II in 1116. A basilica existed probably in the 6th century, but was later abandoned; another church had been consecrated in the rear part of the preceding one in the 9th century by the count-bishop Guibodo. The new church was heavily damaged by an earthquake in 1117 and had to be restored. Of the original building, remains can be seen in the presbytery, the transept, the choir and the apses, and in some sculpture fragments. The wide façade was completed in 1178: it has three loggia floors and three portals, whose doors were sculpted by Luchino Bianchino in 1494. The Gothic belfry was added later, in 1284-1294: a twin construction on the left side had been conceived, but it was never begun. Beside the Cathedral lies the octagonal Baptistery of Parma, considered to be a transition between Romanesque and Gothic architecture, and is one of the most important Medieval monuments in Europe. The Baptistery was commissioned to Benedetto Antelami by the City Council of Parma in 1196. The outside of pink Verona Marble is octagonal. The inside contains sixteen arches, forming alcoves each containing a painted scene. All these are 13th and 14th century frescoes and paintings. The most striking part of the Baptistery, however, is its painted ceiling. Sixteen rays come out of the center of the ceiling, which each correspond to the arches. However, problems were posed over time as the paintings were not true frescoes. The paint would start to come of the walls and would be literally hanging on. Due to this, the Baptistery had to be painstakingly consolidated and restored with syringes and spatulas.





The Sanctuary of Santa Maria della Steccata is a Greek-cross design Renaissance church in central Parma, Italy. By 1392, the site held a small oratory to shelter a miraculous image of St. John the Baptist and was neighboring a religious confraternity that had an equally miraculous image of the Virgin and child on the facade. The popularity of the icons led to the construction, starting in 1521 and using plan by Bernardino and Giovanni Francisco Zaccagni with modifications by Giovan Francisco d' Agrate. The church was finally consecrated in 1539. The sacristy was rebuilt over the following centuries. The interior was decorated by prominent artists, both local and foreign to Parma. In the crypt are the tombs of twenty-six members of the Farnese family including Alexander Farnese, Duke of Parma and his wife Infanta Maria of Portugal. In a niche is a crystal urn containing the heart of Charles III, Duke of Parma.
The abbey church of Saint John the Evangelist (San Giovanni Evangelista), was originally constructed in the 10th century behind the Cathedral's apse, but had to be rebuilt in 1498 and 1510 after a fire. It has Baroque facade and bell tower (most likely designed by Giovanni Battista Magnani), with a Latin cross plan, a nave and two aisles. In 1520–1522, Correggio frescoed the dome with the Vision of St. John the Evangelist, a highly influential fresco which heralded illustionistic perspective in the decoration of church ceilings. Bernardo Falconi designed a putto in the high altar. Also the cloisters and the ancient Benedictine grocery are noteworthy. The library has books from the 15th and 16th centuries.
Our next trip was to the city of Mantua or Mantova, founded, probably around 2000 BC, on the banks of the Mincio, on a sort of island which provided natural protection.



The name derives from the Etruscan god Mantus, of Hades. The first duke of Mantova was Federico II Gonzaga, who acquired the title from Emperor Charles V in 1530.

Federico commissioned Giulio Romano to build the famous Palazzo Te, on the periphery of the city, and profoundly improved the urbanistic asset of the city.
Palazzo del Te is a simple square building, constructed 1524-153. The shell of the palace was erected within 18 months. It is basically a square house built around a cloistered courtyard. A formal garden complemented the house. This was enclosed by colonnaded outbuildings terminated by a semi-circular colonnade known as the "Esedra". Once the shell of the building was completed, for ten years a team of plasterers, carvers and fresco painters labored, until barely a surface in any of the loggias or salons remained undecorated. Under Giulio Romano's direction, local decorative painters such as Benedetto Pagni and Rinaldo Mantovano worked extensively on the frescos. These frescoes remain today and are the most remarkable feature of the Palazzo. The subjects range from Olympian banquets in the Sala di Psiche and stylized horses in the Sala dei Cavalli to the most unusual of all — giants and grotesques wreaking havoc, fury and ruin around the walls of the Sala dei Giganti.


The Palazzo Ducale di Mantova ("Ducal Palace") is a group of buildings built between the 14th and the 17th century mainly by the noble family of Gonzaga as their royal residence in the capital of their Duchy.



The buildings are connected by corridors and galleries and are enriched by inner courts and wide gardens. The complex includes some 500 rooms and occupies an area of 34 000 m². Although most famous for Mantegna's frescos in the Camera degli Sposi (Wedding Room), they have many other very significant architectural and painted elements. The most ancient parts of the palace are the Palazzo del Capitano, built in the early 14th century by the Captain of the People Guido Buonacolsi (whose family ruled Mantua from 1271 to 1328) and the Magna Domus.

The Gonzaga lived in the palace from 1328 to 1707, when the dynasty extinguished. Subsequently the edifices saw a sharp decline, which was halted in the 20th century with a continue process of restoration and the destination of the area as museum.






We didn’t have to go far because there were many things to see even in the city of Reggio Emilia where we stayed for a week. Taking long walks we discovered the beauty of the city, rich in historical monuments.






For example, the Basilica di San Prospero, built in the 10th century and dedicated to Prosper of Reggio, a bishop of the city, it was reconstructed by Luca Corti and Matteo Fiorentini between 1514 and 1523. The façade, with eleven statues of saints and patrones, was redesigned by Giovan Battista Cattani in mid-18th century. It includes a pleasant belfry/tower, begun in 1535 and never quite finished, with an octagonal plant. The interior of the church has a Latin cross plant, with three naves. The apse houses the splendid Last Judgement, frescoed by the Bolognese artist Camillo Procaccini. Also noteworthy are the wood choir from 1546 and the Assumption altarpiece by Tommaso Laureti and Ludovico Carracci (1602). The church of St. Peter, designed by Giulio della Torre and built in 1625-1629 has an interior in Latin cross shape with a single nave. It houses notable Baroque paintings by Tiarini, Pietro Desani, Luca da Reggio, Camillo Gavasetti and Paolo Emilio Besenzi.
We also visited Palazzo Comunale (begun in 1414), with the Tricolore's Room and the Museum of the Italian Flag.


The "Room of the Tricolor" is currently the council chamber of the Reggio Emilia comune. Designed, by the architect Lodovico Bolognini, to be the archive of the ducal family of Este, it is mostly known in connection with the creation of the Italian tricolor, from which it takes its name.

This room in fact, on December 27, 1796, hosted the congress of delegates from Reggio, Modena, Bologna and Ferrara who, after proclaiming the Repubblica Cispadana, adopted on January 7, 1797 a horizontal tricolor of green, white and red (with red at the top) which is considered the first Italian tricolor.

Another magnificent building is the Municipal Theater of Reggio Emilia, also called the Municipal Theater Valli of Reggio Emilia, built in neoclassic style between 1852 and 1857. It acquired its present name in the 1980s, when it was named after the actor Romolo Valli. The theater has a rectangular base that measures 80x43,60 meters and covers an area of 3763 square meters. The audience capacity is 1150 people. The concert hall is elliptical and has 106 boxes placed on four tiers plus a regal box and a gallery.

The outside is composed by 12 Tuscan columns made of granite on the ground floor while on the first floor it has 13 windows spaced by ionic columns. On top of the building there are statues that represent: Moderation, Reserve, Painting, Sound, Comedy, Caprice, Dance, Joke, Fable, Delight, Education, Labor, Virtue, Drama, Glory, Vice, Tragedy, Remorse, Curiosity, Silence. We were also very impressed by the fountain in the front of the Theater, which is more beautiful in the evening, when it is illuminated.









